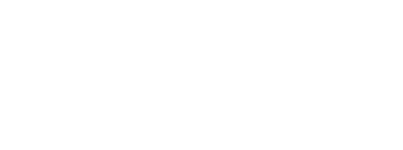


Listing Courtesy of: HAMILTON-BURLINGTON / Coldwell Banker Community Professionals, Brokerage / Julia Martin
95 Fonthill Road 4 Hamilton, ON L9C 6T1
Active (249 Days)
$524,900
MLS®:
H4205243
H4205243
Type
Condo
Condo
Year Built
1978
1978
School District
Hamilton-Wentworth Catholic District School Board,Hamilton-Wentw
Hamilton-Wentworth Catholic District School Board,Hamilton-Wentw
County
Hamilton
Hamilton
Community
Fessenden
Fessenden
Listed By
Julia Martin, Coldwell Banker Community Professionals, Brokerage
Source
HAMILTON-BURLINGTON
Last checked Nov 14 2024 at 5:09 PM GMT+0000
HAMILTON-BURLINGTON
Last checked Nov 14 2024 at 5:09 PM GMT+0000
Bathroom Details
- Full Bathroom: 1
Interior Features
- Laundry: In Unit
Subdivision
- Fessenden
Lot Information
- Urban
- Rectangular Lot
- Park
- Quiet Area
- Schools
Property Features
- Fireplace: Non Functional
- Foundation: Unknown
Heating and Cooling
- Baseboard
- Electric
- Air Conditioning (No)
- None
Basement Information
- Full
- Partially Finished
Condo Information
- Fees: $513/Monthly
Flooring
- Carpet Free
Exterior Features
- Roof: Shingle
Utility Information
- Sewer: Sewer
School Information
- Elementary School: R.a. Riddell, Regina Mundi
- Middle School: Sir Allen Macnab, St Thomas More
- High School: Sir Allen Macnab, St Thomas More
Parking
- Driveway (Private Single Wide)
- Visitor Parking
- Garage Door Opener
- Attached
- Total: 2
Stories
- 2
Living Area
- 1,056 sqft
Location
Disclaimer: Copyright 2025 Realtors Association of Hamilton-Burlington. This information is deemed reliable, but not guaranteed. The information being provided is for consumers’ personal, non-commercial use and may not be used for any purpose other than to identify prospective properties consumers may be interested in purchasing. Data last updated 11/14/24 09:09


Description