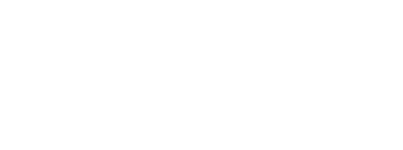


Listing Courtesy of: ITSO / Coldwell Banker Community Professionals, Brokerage / Kelsey Sutcliffe
208 Balmoral Avenue N Hamilton, ON L8L 7S2
Active
$659,900
OPEN HOUSE TIMES
-
OPENSun, May 42:00 pm - 4:00 pm
Description
MLS®:
40721801
40721801
Taxes
$3,460
$3,460
Type
Single-Family Home
Single-Family Home
Style
2.5 Storey
2.5 Storey
County
Hamilton
Hamilton
Listed By
Kelsey Sutcliffe, Coldwell Banker Community Professionals, Brokerage
Source
ITSO
Last checked Apr 30 2025 at 2:51 AM GMT+0000
ITSO
Last checked Apr 30 2025 at 2:51 AM GMT+0000
Bathroom Details
- Full Bathroom: 1
Interior Features
- None
- Laundry: In Basement
- Dryer
- Microwave
- Refrigerator
- Stove
- Washer
Lot Information
- Urban
- Park
- Playground Nearby
- Public Transit
- Rec./Community Centre
- Schools
Property Features
- Foundation: Unknown
Heating and Cooling
- Forced Air
- Natural Gas
- Central Air
Basement Information
- Full
- Unfinished
Exterior Features
- Roof: Asphalt Shing
Utility Information
- Sewer: Sewer (Municipal)
Parking
- Total: 3
Living Area
- 1,646 sqft
Location
Disclaimer: Listing content protected by copyright and licensed by Information Technology Systems Ontario: Data last updated: 4/29/25 19:51


The finished attic adds incredible versatility, serving as a fourth bedroom, home office, or rec room. The heat pump ensures year-round comfort, making it a functional and inviting space. With three dedicated parking spaces off the laneway and a newly fenced backyard, there’s ample room to make the most of summer.
Located just steps from the cafes, stores and restaurants of Ottawa Street, this home offers unbeatable walkability. Whether you're heading to Gage Park, grabbing a coffee around the corner, or commuting via the nearby highway and downtown GO Station, 208 Balmoral Avenue North places you at the centre of it all. Open House Sun. May 4, 2-4pm.