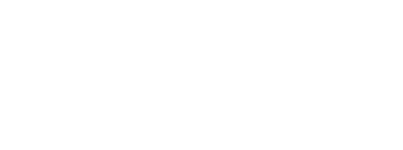


Listing Courtesy of:  CREA - Coldwell Banker Feed / Coldwell Banker Community Professionals, Brokerage / Meltem "Mel" Koseleci
CREA - Coldwell Banker Feed / Coldwell Banker Community Professionals, Brokerage / Meltem "Mel" Koseleci
 CREA - Coldwell Banker Feed / Coldwell Banker Community Professionals, Brokerage / Meltem "Mel" Koseleci
CREA - Coldwell Banker Feed / Coldwell Banker Community Professionals, Brokerage / Meltem "Mel" Koseleci 75 Queen Street N, Unit #2205 Hamilton, ON L8R 3J3
Active (20 Days)
$419,997
MLS®:
H4191206
H4191206
Type
Single-Family Home
Single-Family Home
Year Built
1976
1976
Views
View
View
County
Hamilton
Hamilton
Listed By
Meltem "Mel" Koseleci, Coldwell Banker Community Professionals, Brokerage
Source
CREA - Coldwell Banker Feed
Last checked May 8 2024 at 11:30 PM GMT+0000
CREA - Coldwell Banker Feed
Last checked May 8 2024 at 11:30 PM GMT+0000
Bathroom Details
- Full Bathroom: 1
Interior Features
- Furniture
- Blinds
- Microwave
- Dryer
- Stove
- Dishwasher
- Intercom
- Refrigerator
- Washer
Lot Information
- Automatic Garage Door Opener
- No Driveway
- Year Round Living
- Balcony
- Golf Course/Parkland
- Conservation/Green Belt
- Park/Reserve
- Park Setting
Property Features
- Foundation: Poured Concrete
Heating and Cooling
- Electric
- Baseboard Heaters
- Wall Unit
Pool Information
- Outdoor Pool
- Indoor Pool
Condo Information
- Fees: $1082/Monthly
Exterior Features
- Stucco
Utility Information
- Sewer: Municipal Sewage System
Parking
- Total: 1
- Underground
Stories
- 1
Location



Description