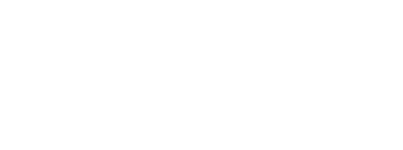


Inscription par: ITSO / Coldwell Banker Community Professionals, Brokerage / Vincent Fracassi / Alexandra Savo Sardaro
51 Weaver Drive Ancaster, ON L9K 0G3
En vigueur (14 Jours)
1 096 052 $
MLS®:
40741587
40741587
Les impôts
$8,591
$8,591
Catégorie
Single-Family Home
Single-Family Home
Année de Construction
2013
2013
Style
Two Story
Two Story
Ville
Hamilton
Hamilton
Listed By
Vincent Fracassi, Coldwell Banker Community Professionals, Brokerage
Alexandra Savo Sardaro, Coldwell Banker Community Professionals, Brokerage
Alexandra Savo Sardaro, Coldwell Banker Community Professionals, Brokerage
Source
ITSO
Dernière vérification Juin 30 2025 à 10:38 PM GMT+0000
ITSO
Dernière vérification Juin 30 2025 à 10:38 PM GMT+0000
Détails sur les salles de bains
- Salles de bains: 2
- Salle d’eau: 1
Caractéristiques Intérieures
- High Speed Internet
- Auto Garage Door Remote(s)
- Rough-In Bath
- Laundry: Laundry Room
- Laundry: Upper Level
- Water Heater
- Dishwasher
- Dryer
- Gas Stove
- Microwave
- Range Hood
- Refrigerator
- Washer
Informations sur le lot
- Urban
- Arts Centre
- Dog Park
- Near Golf Course
- Greenbelt
- Park
- Place of Worship
- Schools
Caractéristiques de la propriété
- Foundation: Concrete Perimeter
Chauffage et refroidissement
- Forced Air
- Natural Gas
- Central Air
Informations sur les sous-sols
- Development Potential
- Full
- Unfinished
- Sump Pump
Caractéristiques extérieures
- Toit: Asphalt Shing
Informations sur les services publics
- Utilities: Cable Connected, Electricity Connected, Natural Gas Connected, Phone Connected
- Sewer: Sewer (Municipal)
Informations sur les écoles
- Elementary School: Immaculate Conception, Tiffany Hills
- High School: Bishop Tonnes, Ancaster High
Garage
- Attached Garage
Stationnement
- Attached Garage
- Garage Door Opener
- Asphalt
- Built-In
- Inside Entry
- Total: 6
Surface Habitable
- 3,267 pi. ca.
Lieu
Disclaimer: Listing content protected by copyright and licensed by Information Technology Systems Ontario: Data last updated: 6/30/25 15:38


Description